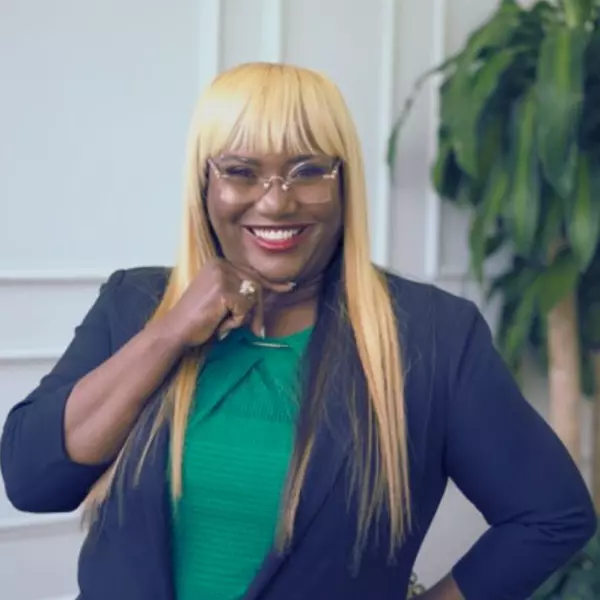For more information regarding the value of a property, please contact us for a free consultation.
221 Yahoola Shoals DR Dahlonega, GA 30533
Want to know what your home might be worth? Contact us for a FREE valuation!

Our team is ready to help you sell your home for the highest possible price ASAP
Key Details
Sold Price $537,450
Property Type Single Family Home
Sub Type Single Family Residence
Listing Status Sold
Purchase Type For Sale
Square Footage 3,328 sqft
Price per Sqft $161
Subdivision Yahoola Shoals
MLS Listing ID 7535341
Sold Date 05/30/25
Style Craftsman
Bedrooms 4
Full Baths 3
Half Baths 1
Construction Status Resale
HOA Y/N No
Year Built 2002
Annual Tax Amount $4,125
Tax Year 2024
Lot Size 1.460 Acres
Acres 1.46
Property Sub-Type Single Family Residence
Source First Multiple Listing Service
Property Description
Don't miss your chance at this thoughtfully designed, well maintained home in a fantastic location. Just minutes from Dahlonega's much loved downtown square this home shines with a comfortable and architecturally interesting interior featuring hardwood floors, a stone fireplace, high ceilings, warm neutral color palette, decks, porches and patios everywhere and an attractive in-ground pool designed for both relaxation and fun. A finished basement presents a full second living space replete with full kitchen, full bath, bedroom and living room that is perfect for in-laws, guests, media or whatever you can dream up. The top floor features two spacious bedrooms, one of which is super-sized and quaint loft space currently utilized as a library but would suit just as well as work space, play area or keep it just like it is (BYOB). Just minutes from dining, shopping, wineries and all that the North Ga mountain region has to offer.
Location
State GA
County Lumpkin
Lake Name None
Rooms
Bedroom Description In-Law Floorplan,Master on Main
Other Rooms None
Basement Daylight, Exterior Entry, Finished, Finished Bath, Full
Main Level Bedrooms 1
Dining Room Great Room
Interior
Interior Features Cathedral Ceiling(s), Entrance Foyer 2 Story
Heating Central
Cooling Central Air
Flooring Carpet, Hardwood
Fireplaces Number 1
Fireplaces Type Stone
Window Features Double Pane Windows
Appliance Dishwasher
Laundry Laundry Room
Exterior
Exterior Feature Awning(s), Balcony, Rain Gutters, Rear Stairs, Other
Parking Features Driveway, Garage, Garage Door Opener, Garage Faces Front, Kitchen Level
Garage Spaces 1.0
Fence Back Yard, Fenced
Pool Fenced, In Ground
Community Features None
Utilities Available Cable Available, Electricity Available
Waterfront Description None
View Neighborhood, Trees/Woods
Roof Type Shingle
Street Surface Asphalt
Accessibility None
Handicap Access None
Porch Covered, Deck, Front Porch, Rear Porch, Screened
Total Parking Spaces 4
Private Pool false
Building
Lot Description Back Yard, Front Yard, Rectangular Lot, Sloped
Story Two
Foundation Concrete Perimeter
Sewer Septic Tank
Water Well
Architectural Style Craftsman
Level or Stories Two
Structure Type Stone,Vinyl Siding
New Construction No
Construction Status Resale
Schools
Elementary Schools Lumpkin - Other
Middle Schools Lumpkin County
High Schools Lumpkin County
Others
Senior Community no
Restrictions false
Tax ID 059 182
Special Listing Condition None
Read Less

Bought with Keller Williams Realty Community Partners



