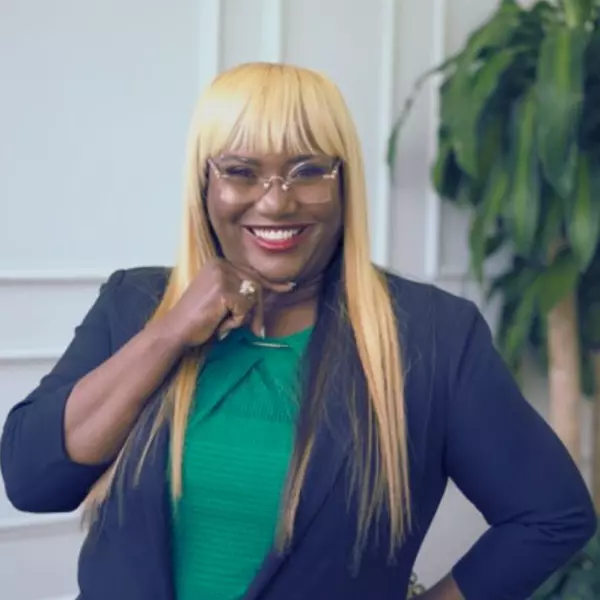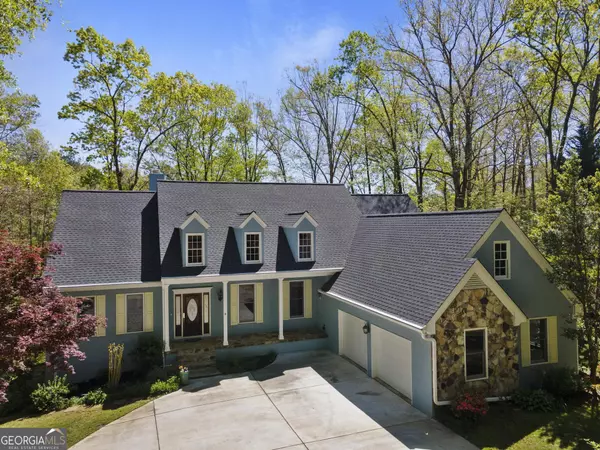For more information regarding the value of a property, please contact us for a free consultation.
677 Bo Bo Banks RD Grantville, GA 30220
Want to know what your home might be worth? Contact us for a FREE valuation!

Our team is ready to help you sell your home for the highest possible price ASAP
Key Details
Sold Price $642,000
Property Type Single Family Home
Sub Type Single Family Residence
Listing Status Sold
Purchase Type For Sale
Square Footage 4,782 sqft
Price per Sqft $134
MLS Listing ID 10281331
Sold Date 06/28/24
Style Ranch
Bedrooms 4
Full Baths 3
Half Baths 1
HOA Y/N No
Year Built 1993
Annual Tax Amount $4,152
Tax Year 2023
Lot Size 9.610 Acres
Acres 9.61
Lot Dimensions 9.61
Property Sub-Type Single Family Residence
Source Georgia MLS 2
Property Description
Escape to your own private sanctuary nestled on nearly 10 acres of picturesque land, where a long private driveway leads you to an immaculate ranch home on finished basement is embraced by the beauty of lush hardwood trees.Step inside and be greeted by the warmth of beautiful hardwood floors that flow throughout the dining room, kitchen, and inviting eat-in kitchen. The main level offers a harmonious layout with 3 Bedrooms/2.5 Baths, featuring a primary suite conveniently located on the main floor, complemented by a split bedroom plan including a Jack-and-Jill bathroom and a guest half bath. An expansive laundry room with sink and cabinets adds practicality to luxury living. Indulge in the pleasure of dining with a view in the spacious eat-in kitchen, where large windows overlook the tranquil pond, inviting serenity into every meal. The primary suite is a true retreat with dual entrances-one from the eat-in kitchen via French doors and another from the hallway. Relax in the grand en-suite bath boasting a new walk-in tile shower with seamless glass doors, double vanities, and a soothing soaking tub. A dreamy walk-in closet with custom organization ensures every garment finds its perfect place. The heart of this home lies in the kitchen, where abundant counter space, cabinets, and an inviting island create an ideal space for culinary creativity, all while offering captivating views of the outdoors and the pond. Relax and unwind in the living room, adorned with cathedral vaulted ceilings, a cozy fireplace, and built-in bookshelves-an idyllic setting for evenings spent in tranquil reflection. Descend to the finished daylight basement, where additional living space awaits, including a living room, full bathroom, office, and versatile flex space perfect for a bedroom or exercise room. Unfinished space provides ample room for storage, woodworking, or crafting. The screened-in porch, accessible from both the living room and eat-in kitchen, offering a serene retreat to savor mornings with a cup of coffee or evenings with a delightful dinner and your favorite beverage in hand. Seize the opportunity to make this incredible home yours just in time for summer, and spend your days immersed in the joy of fishing in the pond, creating cherished memories in this tranquil oasis. Recent Updates include: HVAC replaced in 2022, Roof 2023, House Repainted 2023, and new concrete driveway. Enjoy the ease of the location with being only 15 minutes to Downtown Newnan & Piedmont Newnan Hospital and within 5 minutes to the interstate! Call to schedule your showing today!!
Location
State GA
County Coweta
Rooms
Basement Finished Bath, Finished
Interior
Interior Features Double Vanity, Master On Main Level, Separate Shower, Soaking Tub, Split Bedroom Plan, Tile Bath, Walk-In Closet(s)
Heating Central, Electric
Cooling Ceiling Fan(s), Central Air
Flooring Carpet, Hardwood, Tile
Fireplaces Number 1
Fireplace Yes
Appliance Cooktop, Dishwasher, Electric Water Heater
Laundry Mud Room
Exterior
Parking Features Attached, Garage Door Opener, Kitchen Level
Community Features None
Utilities Available Cable Available, Electricity Available, High Speed Internet, Propane
View Y/N Yes
View Lake
Roof Type Composition
Garage Yes
Private Pool No
Building
Lot Description Private
Faces **Please use GPS from your location for best directions** The long driveway will split, please keep left and follow to 677. There will be a for sale sign to confirm you're heading in the right direction.
Sewer Septic Tank
Water Well
Structure Type Stucco
New Construction No
Schools
Elementary Schools Moreland
Middle Schools Smokey Road
High Schools Newnan
Others
HOA Fee Include None
Tax ID 067 2203 013
Acceptable Financing 1031 Exchange, Cash, Conventional, VA Loan
Listing Terms 1031 Exchange, Cash, Conventional, VA Loan
Special Listing Condition Resale
Read Less

© 2025 Georgia Multiple Listing Service. All Rights Reserved.
GET MORE INFORMATION




