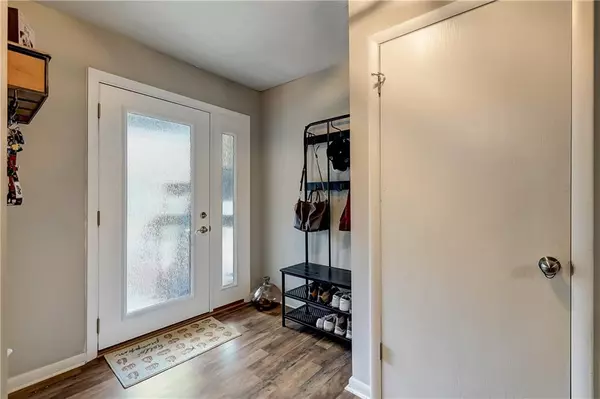For more information regarding the value of a property, please contact us for a free consultation.
3355 Sir Lancelot PL SW Marietta, GA 30008
Want to know what your home might be worth? Contact us for a FREE valuation!

Our team is ready to help you sell your home for the highest possible price ASAP
Key Details
Sold Price $295,000
Property Type Single Family Home
Sub Type Single Family Residence
Listing Status Sold
Purchase Type For Sale
Square Footage 1,920 sqft
Price per Sqft $153
Subdivision Kingsland Estates
MLS Listing ID 7144570
Sold Date 03/07/23
Style Other
Bedrooms 3
Full Baths 2
Half Baths 1
Construction Status Resale
HOA Y/N No
Year Built 1980
Annual Tax Amount $1,631
Tax Year 2021
Lot Size 8,899 Sqft
Acres 0.2043
Property Sub-Type Single Family Residence
Source First Multiple Listing Service
Property Description
Lovely split-level home with lots of upgrades throughout! Fall in love the moment you drive up with a long driveway, mature trees, and a spacious front porch made for lazy Georgia afternoons in a rocking chair. Step inside through the new glass front door to luxury vinyl plank flooring in the entryway and kitchen. Living room has lots of natural light and a cozy stone fireplace to keep you warm all winter. Formal dining room would make a great secondary living space as well and has outdoor access through a new sliding door. Dine-in kitchen has loads of storage in the on-trend white cabinets, and chores aren't so bad when you have a wooded view out the window over the sink! A few short steps up to the bedrooms including a primary with lots of natural light, a barn door closet, and upgraded en-suite bath with dual sinks and soaking tub. Two more secondary bedrooms, including one with LVP floors, share a bath just across the hall. Downstairs, luxury vinyl floors cover an extra-large living room/man cave/game room/home office, whatever you can imagine! Half bath and extra storage also on this level. Other upgrades include new fascia and gutters with a transferable warranty and new energy-efficient windows with a transferable warranty. Don't miss the backyard oasis with a deck with a built-in bench and a second uncovered deck, both perfect for unwinding in the tranquil setting after a long day. Or maybe you'd like to do some work in the shed or greenhouse! No rental restrictions, no HOA! Conveniently located to the East-West Connector, restaurants, shopping, and entertainment.
Location
State GA
County Cobb
Area Kingsland Estates
Lake Name None
Rooms
Bedroom Description None
Other Rooms Greenhouse, Shed(s)
Basement None
Dining Room Open Concept, Separate Dining Room
Kitchen Cabinets White, Eat-in Kitchen, Laminate Counters
Interior
Interior Features Double Vanity, Entrance Foyer, Low Flow Plumbing Fixtures, Walk-In Closet(s)
Heating Natural Gas
Cooling Ceiling Fan(s), Central Air
Flooring Carpet, Laminate, Vinyl
Fireplaces Number 1
Fireplaces Type Family Room, Gas Log, Gas Starter, Masonry
Equipment None
Window Features Double Pane Windows, Insulated Windows
Appliance Dishwasher, Disposal, Electric Cooktop, Electric Oven, Electric Range, ENERGY STAR Qualified Appliances, Gas Water Heater, Microwave, Range Hood
Laundry Laundry Room, Lower Level, Mud Room
Exterior
Exterior Feature Garden, Lighting, Private Yard, Rain Gutters, Storage
Parking Features Driveway
Fence Back Yard, Chain Link
Pool None
Community Features Near Beltline, Near Marta, Near Schools, Near Shopping, Near Trails/Greenway, Public Transportation
Utilities Available Cable Available, Electricity Available, Natural Gas Available, Phone Available, Sewer Available, Underground Utilities
Waterfront Description None
View Y/N Yes
View Trees/Woods, Other
Roof Type Shingle
Street Surface Asphalt
Accessibility None
Handicap Access None
Porch Covered, Deck, Front Porch, Rear Porch
Building
Lot Description Back Yard, Front Yard, Private, Sloped
Story Multi/Split
Foundation Slab
Sewer Public Sewer
Water Public
Architectural Style Other
Level or Stories Multi/Split
Structure Type Concrete, Vinyl Siding
Construction Status Resale
Schools
Elementary Schools Sanders
Middle Schools Smitha
High Schools South Cobb
Others
Senior Community no
Restrictions false
Tax ID 19077300700
Special Listing Condition None
Read Less

Bought with EXP Realty, LLC.



