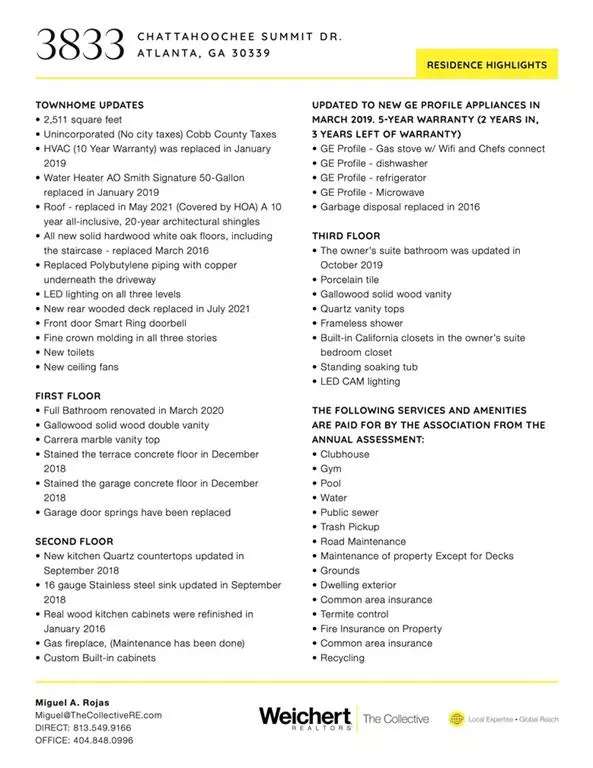For more information regarding the value of a property, please contact us for a free consultation.
3833 Chattahoochee Summit DR SE #6 Atlanta, GA 30339
Want to know what your home might be worth? Contact us for a FREE valuation!

Our team is ready to help you sell your home for the highest possible price ASAP
Key Details
Sold Price $515,000
Property Type Townhouse
Sub Type Townhouse
Listing Status Sold
Purchase Type For Sale
Square Footage 2,511 sqft
Price per Sqft $205
Subdivision The Chattahoochee Bluffs
MLS Listing ID 7061096
Sold Date 07/14/22
Style Townhouse, Traditional
Bedrooms 4
Full Baths 3
Half Baths 1
Construction Status Updated/Remodeled
HOA Fees $315/mo
HOA Y/N Yes
Year Built 2004
Annual Tax Amount $3,807
Tax Year 2021
Lot Size 871 Sqft
Acres 0.02
Property Sub-Type Townhouse
Property Description
Set in the gated section of one of the most sought-after communities inside the perimeter, A three-story end unit townhome with 4 bedrooms and 3.5 bathrooms, built by Ashton Woods is ready for a new homeowner! This home has been updated and in impeccable condition ready for you to make it your home. As you step in through the main door you will be greeted by your two-story foyer and will walk into the main floor of this spacious and light-filled home. The home boasts an open floor plan, all hardwood floors, GE Profile stainless steel appliances, a Quartz kitchen island, a separate dining room, a great room with a gas fireplace, and access to a newly built deck. The upper level includes an owner's suite with a large custom-built California walk-in closet, soaking tub, Frameless shower, porcelain tile, Gallowood solid wood double vanity, and a Quartz vanity top. As well as two secondary bedrooms, a laundry room, and a full bathroom. The lower level includes a full bedroom, a recently updated full bathroom, a Gallowood solid wood double vanity, and a Carrera marble vanity top, Access to your 2 car garage, and exterior entry to your back patio. This Townhome backs up to the Chattahoochee River & National Forest and Recreation Area providing direct access to walking trails. The Chattahoochee Bluffs offers a wealth of outdoor activities, access to the Chattahoochee National Park, Truist Park, i285/i75, a community pool, clubhouse, community gym, and of course a vibrant community of neighbors. Enjoy the benefits of an Atlanta address with low Cobb County taxes and no city tax, Chattahoochee Bluffs offers the best of in-town living with the convenience of location.
Location
State GA
County Cobb
Area The Chattahoochee Bluffs
Lake Name None
Rooms
Bedroom Description In-Law Floorplan, Roommate Floor Plan
Other Rooms None
Basement Bath/Stubbed, Driveway Access, Exterior Entry, Finished, Finished Bath, Full
Dining Room Great Room, Seats 12+
Kitchen Breakfast Bar, Breakfast Room, Cabinets White, Eat-in Kitchen, Kitchen Island, Pantry
Interior
Interior Features Bookcases, Entrance Foyer 2 Story
Heating Central
Cooling Central Air
Flooring Concrete, Hardwood
Fireplaces Number 1
Fireplaces Type Living Room
Equipment None
Window Features Double Pane Windows
Appliance Dishwasher, Disposal, Gas Cooktop, Gas Oven, Gas Water Heater, Microwave, Refrigerator
Laundry Laundry Room, Upper Level
Exterior
Exterior Feature Private Front Entry, Private Rear Entry
Parking Features Attached, Drive Under Main Level, Garage, Garage Door Opener
Garage Spaces 2.0
Fence None
Pool In Ground
Community Features Clubhouse, Fitness Center, Gated, Homeowners Assoc, Near Trails/Greenway, Park, Pool, Sidewalks, Street Lights
Utilities Available Cable Available, Electricity Available, Natural Gas Available, Phone Available, Sewer Available, Underground Utilities, Water Available
Waterfront Description None
View Y/N Yes
View Trees/Woods
Roof Type Shingle
Street Surface Asphalt
Accessibility None
Handicap Access None
Porch Covered, Deck
Total Parking Spaces 2
Private Pool true
Building
Lot Description Landscaped, Level
Story Three Or More
Foundation Slab
Sewer Public Sewer
Water Public
Architectural Style Townhouse, Traditional
Level or Stories Three Or More
Structure Type Brick 3 Sides
Construction Status Updated/Remodeled
Schools
Elementary Schools Brumby
Middle Schools East Cobb
High Schools Wheeler
Others
HOA Fee Include Maintenance Structure, Maintenance Grounds, Pest Control, Reserve Fund, Sewer, Swim/Tennis, Termite, Trash, Water
Senior Community no
Restrictions true
Tax ID 17102901690
Ownership Fee Simple
Acceptable Financing Cash, Conventional
Listing Terms Cash, Conventional
Financing yes
Special Listing Condition None
Read Less

Bought with The Cole Realty Group, Inc.



