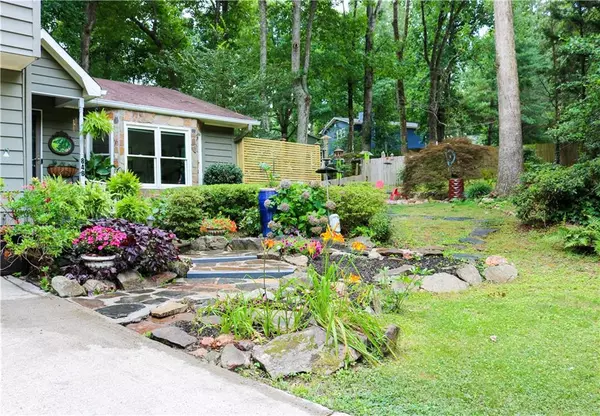For more information regarding the value of a property, please contact us for a free consultation.
848 Chartley DR SW Lilburn, GA 30047
Want to know what your home might be worth? Contact us for a FREE valuation!

Our team is ready to help you sell your home for the highest possible price ASAP
Key Details
Sold Price $319,000
Property Type Single Family Home
Sub Type Single Family Residence
Listing Status Sold
Purchase Type For Sale
Square Footage 2,110 sqft
Price per Sqft $151
Subdivision Camp Creek Estates
MLS Listing ID 6910105
Sold Date 08/20/21
Style Traditional
Bedrooms 3
Full Baths 3
Construction Status Resale
HOA Y/N No
Year Built 1984
Annual Tax Amount $2,699
Tax Year 2020
Lot Size 0.650 Acres
Acres 0.65
Property Sub-Type Single Family Residence
Source FMLS API
Property Description
The Garden of Eden is in Lilburn, Georgia! Take a look at this beautiful .65 acre garden with koi pond, restful places to wander and pause, multi-tiered decks, perennials, and solitude. The home's interiors are peaceful as well. There are three living spaces, a large and open kitchen, and a wall of windows in the sunroom that looks out over your private paradise. The upper level has three large bedrooms, one is an oversized owner's suite with gorgeous bath and large closet. Location, location, location. This home is a hop, skip, and a jump from Parkview High School and three of Gwinnett County's best parks! It's a 5 minute drive to Shopping, Dining and the Mountain Park Aquatic Center. All this from your quiet home at the end of a cul-de-sac with no thru traffic.
Location
State GA
County Gwinnett
Area Camp Creek Estates
Lake Name None
Rooms
Bedroom Description Other
Other Rooms Outbuilding
Basement Crawl Space
Dining Room Open Concept
Kitchen Eat-in Kitchen, Pantry, Stone Counters, View to Family Room
Interior
Interior Features Cathedral Ceiling(s), Disappearing Attic Stairs, High Ceilings 9 ft Main, Walk-In Closet(s)
Heating Forced Air, Natural Gas
Cooling Ceiling Fan(s), Central Air
Flooring Carpet, Hardwood
Fireplaces Number 1
Fireplaces Type Family Room
Equipment None
Window Features Insulated Windows
Appliance Dishwasher, Disposal, Gas Range, Range Hood, Self Cleaning Oven
Laundry Laundry Room, Lower Level
Exterior
Exterior Feature Courtyard, Garden, Permeable Paving, Private Yard
Parking Features Attached, Garage
Garage Spaces 2.0
Fence Fenced, Privacy
Pool None
Community Features Street Lights
Utilities Available Cable Available, Electricity Available, Natural Gas Available
View Y/N Yes
View Other
Roof Type Composition
Street Surface Paved
Accessibility None
Handicap Access None
Porch Deck, Front Porch, Patio
Total Parking Spaces 2
Building
Lot Description Back Yard, Cul-De-Sac, Landscaped, Private, Wooded
Story Multi/Split
Sewer Public Sewer
Water Public
Architectural Style Traditional
Level or Stories Multi/Split
Structure Type Other
Construction Status Resale
Schools
Elementary Schools Camp Creek
Middle Schools Trickum
High Schools Parkview
Others
Senior Community no
Restrictions false
Tax ID R6093 225
Special Listing Condition None
Read Less

Bought with Keller Williams Realty Intown ATL



