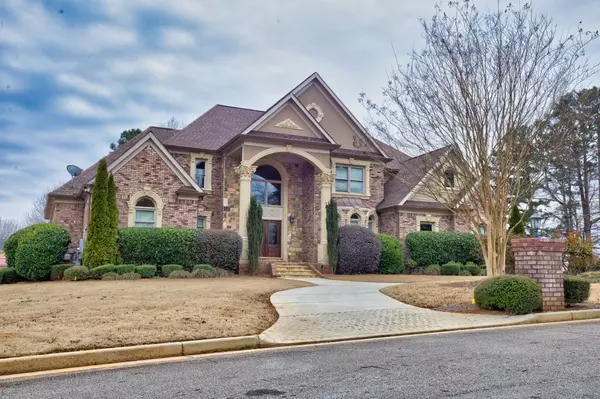For more information regarding the value of a property, please contact us for a free consultation.
4540 Sunlight CT Lilburn, GA 30047
Want to know what your home might be worth? Contact us for a FREE valuation!

Our team is ready to help you sell your home for the highest possible price ASAP
Key Details
Sold Price $775,000
Property Type Single Family Home
Sub Type Single Family Residence
Listing Status Sold
Purchase Type For Sale
Square Footage 8,025 sqft
Price per Sqft $96
Subdivision Stone Oaks
MLS Listing ID 6834149
Sold Date 02/15/21
Style Mediterranean, Other, Traditional
Bedrooms 5
Full Baths 5
Half Baths 2
Construction Status Resale
HOA Y/N No
Year Built 2008
Annual Tax Amount $9,484
Tax Year 2020
Lot Size 0.580 Acres
Acres 0.58
Property Sub-Type Single Family Residence
Source FMLS API
Property Description
Newly Improved and Back On The Market - This Majestic Mediterranean Style Home is truly one of the stand out properties in the community. 4-side brick and imprted stone, exquisitely melded together into a unique design by master builders. A high ceiling oversized stone covered porch shelters a palatial entry - which leads you into the homes 2-story foyer with customized focal ceiling, soft winding staircase and imported tile flooring. Home offers 5 BR's, 5 Full Baths, and 2 Half Baths. A Master Oasis Suite on the main that must be seen to appreciate. Keeping Room w/custom coffered ceiling, built in book/display cases. Family Room w/open concept to designer kitchen. Home has newly installed hardwood flooring throughout. Upper levels offers 2 large loft areas, 3 large bedrooms all with private full baths with upgraded stone tile, wood cabinets and granite top vanities. The lower level offers a large keeping room w/fireplace, a large bedroom, office, game room, gym, theatre room, multiuse recreation area that leads out to a large covered patio. This home has far to much to offer than can be written and it must be seen in person - you will not be disappointed.
Location
State GA
County Gwinnett
Area Stone Oaks
Lake Name None
Rooms
Bedroom Description Master on Main, Oversized Master, Sitting Room
Other Rooms None
Basement Daylight, Exterior Entry, Finished Bath, Finished, Full, Interior Entry
Main Level Bedrooms 1
Dining Room Seats 12+, Butlers Pantry
Kitchen Breakfast Bar, Breakfast Room, Cabinets Stain, Other Surface Counters, Stone Counters, Eat-in Kitchen, Kitchen Island, Keeping Room, Pantry Walk-In, View to Family Room
Interior
Interior Features High Ceilings 10 ft Main, Entrance Foyer 2 Story, High Ceilings 9 ft Lower, High Ceilings 9 ft Upper, Bookcases, Central Vacuum, Coffered Ceiling(s), Double Vanity, Disappearing Attic Stairs, High Speed Internet, Tray Ceiling(s), Walk-In Closet(s)
Heating Central, Forced Air, Natural Gas, Heat Pump
Cooling Ceiling Fan(s), Central Air, Heat Pump, Zoned
Flooring Hardwood, Vinyl
Fireplaces Number 3
Fireplaces Type Blower Fan, Basement, Circulating, Gas Log, Glass Doors
Equipment Intercom, Irrigation Equipment, Satellite Dish
Window Features Storm Window(s), Insulated Windows
Appliance Dishwasher, Disposal, Gas Water Heater, Gas Cooktop, Gas Oven, Microwave, Self Cleaning Oven
Laundry In Kitchen, Laundry Room, Main Level
Exterior
Exterior Feature Private Yard, Rear Stairs, Courtyard
Parking Features Attached, Garage Door Opener, Driveway, Garage, Level Driveway, Garage Faces Side
Garage Spaces 3.0
Fence None
Pool None
Community Features Street Lights
Utilities Available Cable Available, Electricity Available, Natural Gas Available, Phone Available, Underground Utilities, Water Available
Waterfront Description None
View Y/N Yes
View Other
Roof Type Composition, Shingle
Street Surface Concrete
Accessibility None
Handicap Access None
Porch Covered, Deck, Front Porch, Patio, Rear Porch
Total Parking Spaces 3
Building
Lot Description Back Yard, Corner Lot, Level, Landscaped, Private
Story Two
Sewer Septic Tank
Water Public
Architectural Style Mediterranean, Other, Traditional
Level or Stories Two
Structure Type Brick 4 Sides, Stone, Stucco
Construction Status Resale
Schools
Elementary Schools Mountain Park - Gwinnett
Middle Schools Trickum
High Schools Parkview
Others
Senior Community no
Restrictions false
Tax ID R6074 321
Special Listing Condition None
Read Less

Bought with Keller Williams Realty Atlanta Partners



