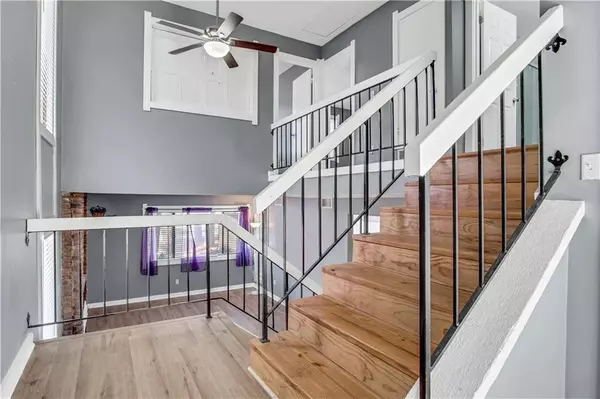$139,800
$139,988
0.1%For more information regarding the value of a property, please contact us for a free consultation.
2 Beds
2.5 Baths
1,612 SqFt
SOLD DATE : 02/24/2021
Key Details
Sold Price $139,800
Property Type Townhouse
Sub Type Townhouse
Listing Status Sold
Purchase Type For Sale
Square Footage 1,612 sqft
Price per Sqft $86
Subdivision Parkside Townhomes
MLS Listing ID 6819491
Sold Date 02/24/21
Style Townhouse, Traditional
Bedrooms 2
Full Baths 2
Half Baths 1
Construction Status Resale
HOA Fees $214/mo
HOA Y/N No
Year Built 1974
Annual Tax Amount $681
Tax Year 2020
Lot Size 1,611 Sqft
Acres 0.037
Property Sub-Type Townhouse
Source FMLS API
Property Description
Renovated End Unit Townhome with 2 Cozy Bedrooms, Loft and 2.5 Baths, and 2 Car Garage Parking!! Featuring beautiful architectural lines and interior design with tall ceilings, newly dressed floors with LVP flooring throughout, relaxing family room with brick fireplace, stunning kitchen with granite counters & grey colored cabinets with SS appliances. Sunny dining room with glass sliding doors to a private back patio. New HVAC and Updated bathrooms with Quartz counters, fixtures and a relaxing soaking tub! Spacious loft is great for an office or gameroom! Conveniently located near Local Shopping, Parks, and Schools!
Location
State GA
County Dekalb
Area Parkside Townhomes
Lake Name None
Rooms
Bedroom Description Oversized Master, Sitting Room
Other Rooms None
Basement None
Dining Room Separate Dining Room
Kitchen Breakfast Bar, Breakfast Room, Cabinets Other, Pantry, Solid Surface Counters, Stone Counters, View to Family Room
Interior
Interior Features Entrance Foyer, High Ceilings 9 ft Main, High Ceilings 10 ft Main, High Speed Internet, Walk-In Closet(s)
Heating Forced Air, Natural Gas
Cooling Ceiling Fan(s), Central Air
Flooring Hardwood
Fireplaces Number 1
Fireplaces Type Factory Built, Family Room
Equipment None
Window Features None
Appliance Dishwasher, Gas Range, Microwave, Refrigerator
Laundry Laundry Room
Exterior
Exterior Feature Garden, Private Front Entry, Private Rear Entry, Private Yard
Parking Features Attached, Driveway, Garage, Garage Faces Front, Kitchen Level, Level Driveway
Garage Spaces 2.0
Fence None
Pool None
Community Features Homeowners Assoc, Street Lights
Utilities Available Cable Available, Electricity Available, Natural Gas Available, Phone Available, Sewer Available, Underground Utilities, Water Available
Waterfront Description None
View Y/N Yes
View Other
Roof Type Composition
Street Surface Paved
Accessibility None
Handicap Access None
Porch Front Porch, Patio
Total Parking Spaces 2
Building
Lot Description Landscaped, Level
Story Multi/Split
Sewer Public Sewer
Water Public
Architectural Style Townhouse, Traditional
Level or Stories Multi/Split
Structure Type Brick Front, Frame
Construction Status Resale
Schools
Elementary Schools Eldridge L. Miller
Middle Schools Redan
High Schools Redan
Others
HOA Fee Include Maintenance Grounds, Pest Control, Sewer, Swim/Tennis, Termite, Trash, Water
Senior Community no
Restrictions false
Tax ID 16 002 05 017
Ownership Condominium
Financing yes
Special Listing Condition None
Read Less Info
Want to know what your home might be worth? Contact us for a FREE valuation!

Our team is ready to help you sell your home for the highest possible price ASAP

Bought with PalmerHouse Properties






