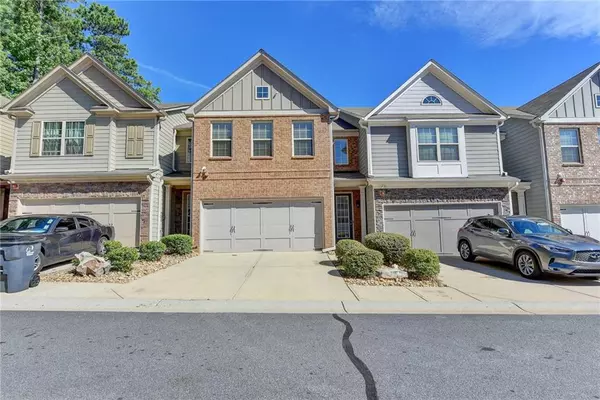For more information regarding the value of a property, please contact us for a free consultation.
2281 Spicy Pine DR Lawrenceville, GA 30044
Want to know what your home might be worth? Contact us for a FREE valuation!

Our team is ready to help you sell your home for the highest possible price ASAP
Key Details
Sold Price $245,000
Property Type Townhouse
Sub Type Townhouse
Listing Status Sold
Purchase Type For Sale
Square Footage 1,944 sqft
Price per Sqft $126
Subdivision Oakdale Commons
MLS Listing ID 6756846
Sold Date 10/27/20
Style Craftsman, Townhouse, Traditional
Bedrooms 3
Full Baths 2
Half Baths 1
Construction Status Resale
HOA Fees $153/mo
HOA Y/N Yes
Year Built 2015
Annual Tax Amount $2,858
Tax Year 2019
Lot Size 2,613 Sqft
Acres 0.06
Property Sub-Type Townhouse
Source FMLS API
Property Description
FALL IN LOVE WITH THIS CHARMING 2 STORY, 3BD/2.5BATH TOWNHOME W/ TONS OF UPGRADES. THIS OPEN FLOOR PLAN IS PERFECT FOR ENTERTAINING. THE HOME FEATURES HARDWOODFLOORS THROUGHOUT THE MAIN & STAIRS, A BEAUTIFUL KITCHEN W/GRANITE COUNTERTOPS & STAINLESS STEEL APPLIANCES, A COZY LIVING ROOM FEATURES A FIREPLACE & COFFERED CEILINGS. ADJACENT TO THE LIVING ROOM LEADS TO THE PRIVATELY FENCED BACKYARD. UPSTAIRS YOU WILL FIND A LARGE LOFT AREA W/ BUILTIN SPEAKERS, 3BDRMS INCLUDING OVERSIZED MASTER SUITE W/VAULTED CEILING & EN SUITE BATH & SPACIOUS WALK-IN CLOSET. MOVE IN READY! NEAR SHOPPING AND RESTAURANTS. FRESHLY PAINTED. VERY WELL MAINTAIN. SHOWS LIKE BRAND NEW.
Location
State GA
County Gwinnett
Area Oakdale Commons
Lake Name None
Rooms
Bedroom Description Oversized Master, Other
Other Rooms None
Basement None
Dining Room Open Concept, Separate Dining Room
Kitchen Breakfast Bar, Breakfast Room, Cabinets Stain, Eat-in Kitchen, Kitchen Island, Pantry, Pantry Walk-In, Stone Counters, View to Family Room
Interior
Interior Features Coffered Ceiling(s), Tray Ceiling(s), Walk-In Closet(s), Other
Heating Central
Cooling Central Air
Flooring Carpet, Hardwood, Other
Fireplaces Number 1
Fireplaces Type Family Room, Living Room
Equipment None
Window Features Insulated Windows
Appliance Dishwasher, Disposal
Laundry Common Area, In Hall, Laundry Room, Upper Level
Exterior
Exterior Feature Private Front Entry, Private Yard, Other
Parking Features Attached, Garage, Garage Door Opener, Garage Faces Front
Garage Spaces 2.0
Fence Back Yard, Fenced, Privacy
Pool None
Community Features Homeowners Assoc
Utilities Available Cable Available, Electricity Available
Waterfront Description None
View Y/N Yes
View City
Roof Type Composition
Street Surface Asphalt, Concrete
Accessibility Accessible Entrance, Accessible Hallway(s)
Handicap Access Accessible Entrance, Accessible Hallway(s)
Porch Covered, Patio
Total Parking Spaces 4
Building
Lot Description Back Yard, Landscaped, Level, Private
Story Two
Sewer Public Sewer
Water Public
Architectural Style Craftsman, Townhouse, Traditional
Level or Stories Two
Structure Type Other
Construction Status Resale
Schools
Elementary Schools Baggett
Middle Schools J.E. Richards
High Schools Discovery
Others
Senior Community no
Restrictions false
Tax ID R7003 495
Ownership Other
Financing yes
Special Listing Condition None
Read Less

Bought with Compass



