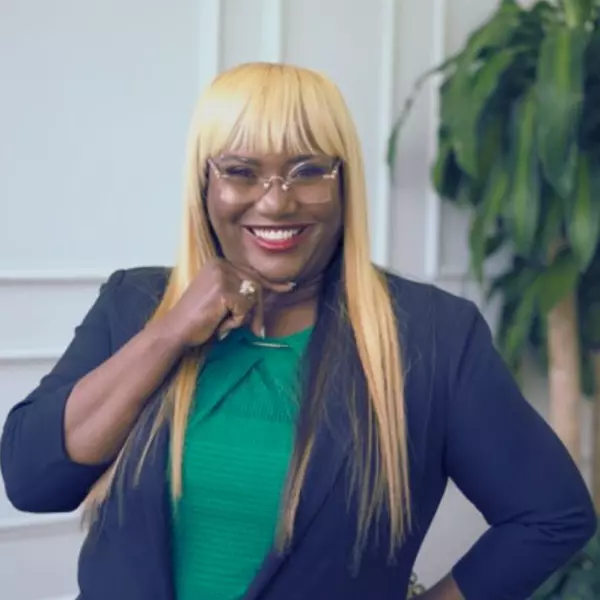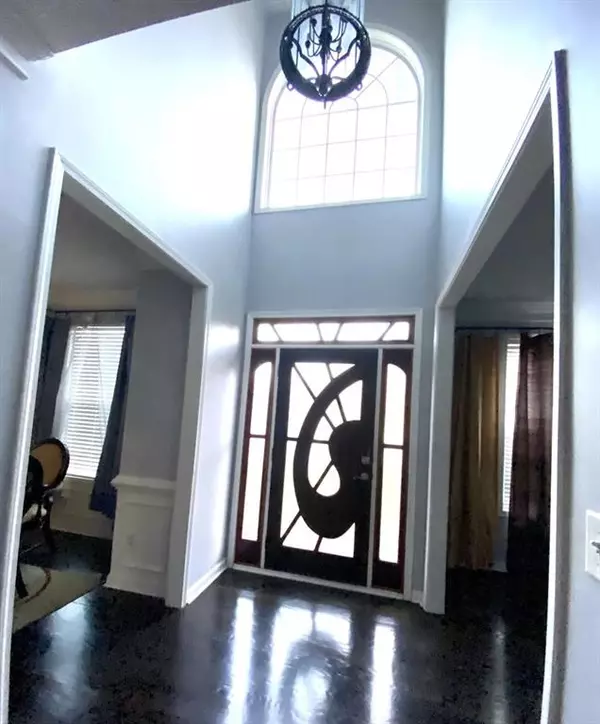For more information regarding the value of a property, please contact us for a free consultation.
408 Savannah Rose WAY Lawrenceville, GA 30045
Want to know what your home might be worth? Contact us for a FREE valuation!

Our team is ready to help you sell your home for the highest possible price ASAP
Key Details
Sold Price $311,000
Property Type Single Family Home
Sub Type Single Family Residence
Listing Status Sold
Purchase Type For Sale
Square Footage 3,775 sqft
Price per Sqft $82
Subdivision Magnolia Place #3
MLS Listing ID 6707678
Sold Date 05/19/20
Style Contemporary/Modern, Traditional
Bedrooms 4
Full Baths 3
Half Baths 1
HOA Fees $29/ann
Year Built 2005
Annual Tax Amount $3,776
Tax Year 2019
Lot Size 0.380 Acres
Property Sub-Type Single Family Residence
Source FMLS API
Property Description
No Need to Keep Looking - This Stunningly Customized 4Br, 3FB home sits on a full finished basement. Home also has a multi-leveled privacy fenced backyard oasis exquisitely landscaped - perfect for outdoor relaxation or entertainment. This home is customized w/attention to all details- from the Custom Front Door to the upgraded wood, tile & carpeted flooring throughout the home. Home features Separate Living, Dining & Family rooms & has a beautifully renovated kitchen, centrally located with views & access to all of the interior and exterior socially interactive areas. This home has far too many exceptional features to write - so we have added a wonderful VIRTUAL TOUR - come inside and take a walk-through. Heaven Forbid we ever have to Shelter-in-Place again but if we do, THIS IS WHERE YOU WANT TO BE.
Location
State GA
County Gwinnett
Rooms
Other Rooms Garage(s)
Basement Daylight, Exterior Entry, Finished Bath, Finished, Full
Dining Room None
Kitchen Breakfast Bar, Cabinets Other, Eat-in Kitchen, Pantry
Interior
Interior Features Entrance Foyer 2 Story, High Ceilings 9 ft Lower, High Ceilings 9 ft Main, High Ceilings 9 ft Upper, Bookcases, Double Vanity, Disappearing Attic Stairs, High Speed Internet, Entrance Foyer, Other, Smart Home, Tray Ceiling(s)
Heating Central, Forced Air, Natural Gas
Cooling Ceiling Fan(s), Central Air
Flooring Carpet, Ceramic Tile, Hardwood
Fireplaces Number 1
Fireplaces Type Family Room, Factory Built, Gas Log, Great Room, Keeping Room
Equipment None
Laundry In Kitchen, Laundry Room, Main Level
Exterior
Exterior Feature Private Yard, Private Front Entry, Private Rear Entry, Rear Stairs, Storage
Parking Features Attached, Garage Door Opener, Garage, Garage Faces Front, Kitchen Level, Storage
Garage Spaces 2.0
Fence None
Pool None
Community Features Homeowners Assoc, Park, Playground, Pool, Sidewalks, Street Lights, Tennis Court(s), Near Schools, Near Shopping
Utilities Available None
Waterfront Description None
View Y/N Yes
View Other
Roof Type Composition, Shingle
Building
Lot Description Back Yard, Level, Landscaped, Private, Sloped, Front Yard
Story Two
Sewer Public Sewer
Water Public
Schools
Elementary Schools Lovin
Middle Schools Mcconnell
High Schools Archer
Others
Senior Community no
Special Listing Condition None
Read Less

Bought with PalmerHouse Properties



