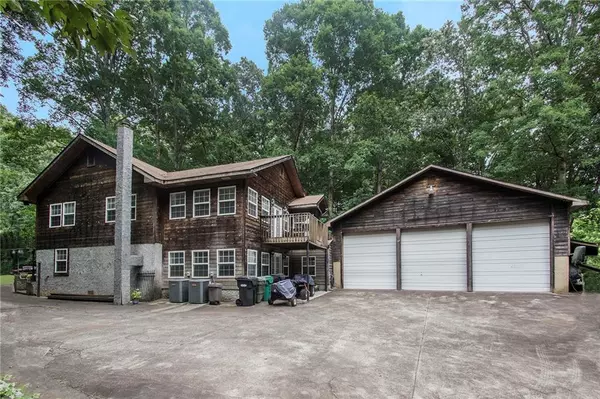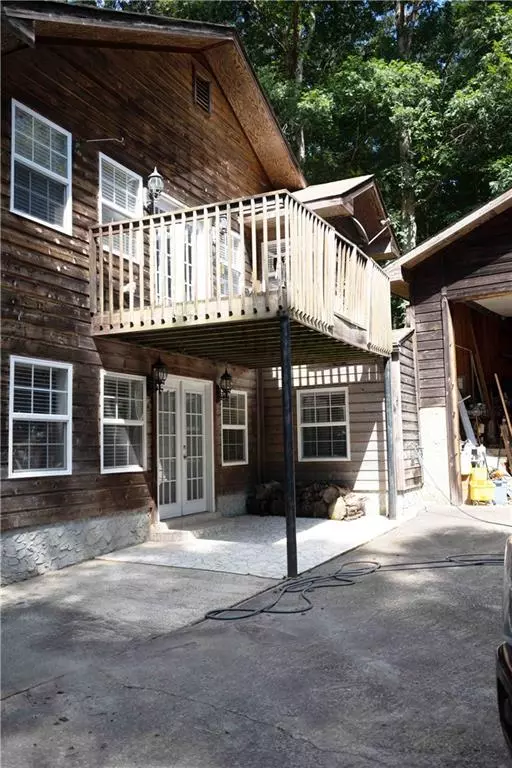For more information regarding the value of a property, please contact us for a free consultation.
3896 Chattahoochee DR Douglasville, GA 30135
Want to know what your home might be worth? Contact us for a FREE valuation!

Our team is ready to help you sell your home for the highest possible price ASAP
Key Details
Sold Price $397,000
Property Type Single Family Home
Sub Type Single Family Residence
Listing Status Sold
Purchase Type For Sale
Square Footage 4,200 sqft
Price per Sqft $94
Subdivision Riverview Estates
MLS Listing ID 6941323
Sold Date 10/26/21
Style Rustic
Bedrooms 3
Full Baths 3
Construction Status Resale
HOA Y/N No
Year Built 2010
Annual Tax Amount $628
Tax Year 2020
Lot Size 0.863 Acres
Acres 0.8632
Property Sub-Type Single Family Residence
Source FMLS API
Property Description
This MUST SEE hidden house has a 1600 SF, 6 Car ATTACHED GARAGE with an A-Frame engine lift and plumbing for a full bathroom. Completely rebuilt in 2010 with an open concept, tons of natural light, and plenty of room for entertaining. This home features a spacious entertainer's kitchen with solid surface countertops, real wood cabinets with a view to the family room. Separate dining room with walkout deck. There's a movie room off the second primary suite, with an office and potential break room on the 1st floor would make a perfect work/live space. The upper level boasts an oversized primary suite with a spa-like bathroom has a double custom vanity with a large walk-in slate tile shower and separate jacuzzi tub and walk-in closet. There's also a guest room with 2 closets and a second full bath. The house has a full security system, including cameras and an intercom system. Don't miss the opportunity to own this unique gem located on a wooded cul-de-sac.
Location
State GA
County Douglas
Area Riverview Estates
Lake Name None
Rooms
Bedroom Description Master on Main
Other Rooms None
Basement None
Main Level Bedrooms 2
Dining Room Dining L
Kitchen Cabinets Stain
Interior
Interior Features Central Vacuum
Heating Central
Cooling Ceiling Fan(s), Central Air, Zoned
Flooring Pine
Fireplaces Number 1
Fireplaces Type Family Room, Wood Burning Stove
Equipment Home Theater, Intercom
Window Features Insulated Windows
Appliance Dishwasher, Disposal, Dryer, Electric Cooktop, Electric Oven, Electric Range, Electric Water Heater, Microwave, Refrigerator, Washer
Laundry In Bathroom
Exterior
Exterior Feature Balcony, Private Rear Entry, Private Yard, Storage
Parking Features Attached, Garage, Garage Faces Rear, RV Access/Parking, Storage
Garage Spaces 6.0
Fence Front Yard, Wrought Iron
Pool None
Community Features None
Utilities Available Cable Available, Electricity Available, Phone Available, Sewer Available, Water Available
View Y/N Yes
View Rural
Roof Type Shingle
Street Surface Asphalt
Accessibility None
Handicap Access None
Porch None
Total Parking Spaces 6
Building
Lot Description Back Yard, Cul-De-Sac, Front Yard, Landscaped, Private, Wooded
Story Two
Sewer Septic Tank
Water Public
Architectural Style Rustic
Level or Stories Two
Structure Type Cedar
Construction Status Resale
Schools
Elementary Schools New Manchester
Middle Schools Factory Shoals
High Schools New Manchester
Others
Senior Community no
Restrictions false
Tax ID 01470150025
Special Listing Condition None
Read Less

Bought with Opendoor Brokerage, LLC
GET MORE INFORMATION




