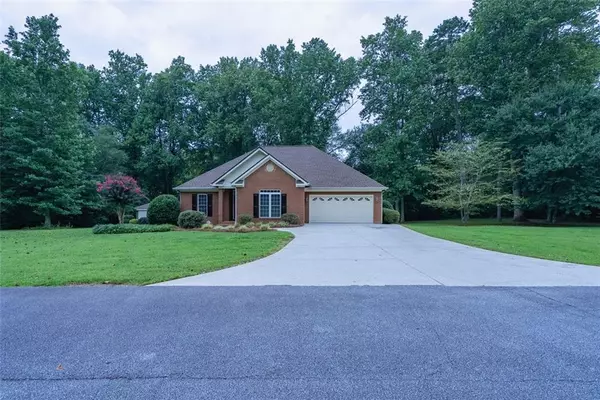396 HAYWOOD HILLS RD Demorest, GA 30535
UPDATED:
Key Details
Property Type Single Family Home
Sub Type Single Family Residence
Listing Status Active
Purchase Type For Sale
Square Footage 1,585 sqft
Price per Sqft $230
Subdivision Haywood Hills
MLS Listing ID 7641789
Style Ranch
Bedrooms 3
Full Baths 2
Construction Status Resale
HOA Y/N No
Year Built 2003
Annual Tax Amount $3,190
Tax Year 2024
Lot Size 1.000 Acres
Acres 1.0
Property Sub-Type Single Family Residence
Source First Multiple Listing Service
Property Description
Step inside and discover a warm and inviting living space with 3 bedrooms and 2 bathrooms. The open floor plan creates a seamless flow, perfect for entertaining guests or enjoying quality time with family. The home boasts a generous total interior living area of 2,152 square feet, offering plenty of room for everyone.
The property's true highlight is its stunning outdoor setting. A small creek meanders through the back of the lot, adding to the tranquil atmosphere. The private and peaceful backyard is an idyllic spot, complete with a fire pit—perfect for gathering around on a cool evening to roast marshmallows and share stories. With so much room to run and play, this yard is a dream for both children and pets.
Additional features of this home include a 2-car attached garage, central air for year-round comfort, and included appliances such as a washer and dryer. This home is a rare find, combining country living with modern convenience. Don't miss the opportunity to own your very own slice of paradise.
Imagine waking up to the sounds of nature, enjoying your morning coffee on the back porch, and spending your days exploring the vastness of your own property. This isn't just a house; it's a lifestyle.
Come and experience the peace and quiet of country living for yourself. This exceptional property is waiting to become your new home! Schedule your private showing today.
Location
State GA
County Habersham
Area Haywood Hills
Lake Name None
Rooms
Bedroom Description Master on Main,Sitting Room,Split Bedroom Plan
Other Rooms None
Basement None
Main Level Bedrooms 3
Dining Room Open Concept
Kitchen Cabinets Other, Other Surface Counters
Interior
Interior Features High Speed Internet
Heating Heat Pump
Cooling Central Air
Flooring Hardwood, Carpet
Fireplaces Type None
Equipment None
Window Features Garden Window(s)
Appliance Dishwasher, Disposal, Gas Range, Refrigerator, Electric Range, Electric Water Heater, Electric Oven
Laundry Common Area
Exterior
Exterior Feature None
Parking Features Attached, Garage
Garage Spaces 2.0
Fence None
Pool None
Community Features None
Utilities Available Electricity Available, Cable Available, Natural Gas Available, Sewer Available, Water Available
Waterfront Description None
View Y/N Yes
View Neighborhood
Roof Type Shingle
Street Surface Asphalt
Accessibility None
Handicap Access None
Porch None
Total Parking Spaces 2
Private Pool false
Building
Lot Description Back Yard
Story One
Foundation Slab
Sewer Septic Tank
Water Public
Architectural Style Ranch
Level or Stories One
Structure Type Brick
Construction Status Resale
Schools
Elementary Schools Fairview - Habersham
Middle Schools North Habersham
High Schools Habersham Central
Others
Senior Community no
Restrictions false
Tax ID 041 170D
Special Listing Condition Third Party Approval
Virtual Tour https://supra




