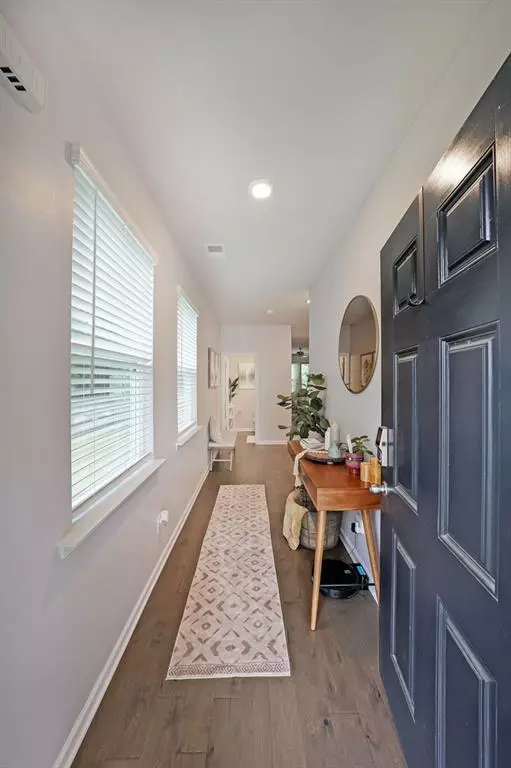1584 Jacobs WAY Stone Mountain, GA 30083
UPDATED:
Key Details
Property Type Single Family Home
Sub Type Single Family Residence
Listing Status Active
Purchase Type For Sale
Square Footage 2,503 sqft
Price per Sqft $179
Subdivision Enclave At Ashbrooke
MLS Listing ID 7607772
Style Traditional
Bedrooms 4
Full Baths 3
Half Baths 1
Construction Status Resale
HOA Fees $430/ann
HOA Y/N Yes
Year Built 2020
Annual Tax Amount $1,742
Tax Year 2024
Lot Size 3,484 Sqft
Acres 0.08
Property Sub-Type Single Family Residence
Source First Multiple Listing Service
Property Description
Special Opportunity for Veterans:
Take advantage of a VA assumable loan with a lower interest rate for qualified buyers. Not a veteran? Use our preferred lender and receive a $10,000 credit toward closing costs!
Location
State GA
County Dekalb
Area Enclave At Ashbrooke
Lake Name None
Rooms
Bedroom Description Oversized Master
Other Rooms None
Basement None
Dining Room Open Concept
Kitchen Breakfast Bar, Eat-in Kitchen, Kitchen Island, Pantry, Stone Counters, View to Family Room
Interior
Interior Features Bookcases, Double Vanity, Entrance Foyer, High Ceilings 9 ft Main, Recessed Lighting, Vaulted Ceiling(s), Other
Heating Central, Zoned
Cooling Ceiling Fan(s), Central Air, Zoned
Flooring Hardwood, Tile, Other
Fireplaces Number 1
Fireplaces Type Family Room
Equipment None
Window Features Insulated Windows
Appliance Dishwasher, Disposal, Electric Oven, Electric Range, Microwave
Laundry Laundry Room
Exterior
Exterior Feature Private Entrance, Private Yard, Rain Gutters
Parking Features Attached, Driveway, Garage, Garage Door Opener, Garage Faces Front, Kitchen Level
Garage Spaces 2.0
Fence Back Yard, Wood
Pool None
Community Features Near Public Transport, Near Schools, Near Shopping, Sidewalks, Street Lights
Utilities Available Cable Available, Electricity Available, Phone Available, Sewer Available, Underground Utilities, Water Available
Waterfront Description None
View Y/N Yes
View Trees/Woods
Roof Type Composition
Street Surface Paved
Accessibility Accessible Entrance
Handicap Access Accessible Entrance
Porch Covered, Front Porch, Patio
Private Pool false
Building
Lot Description Back Yard, Corner Lot, Front Yard, Landscaped, Level
Story Two
Foundation Slab
Sewer Public Sewer
Water Public
Architectural Style Traditional
Level or Stories Two
Structure Type Cement Siding
Construction Status Resale
Schools
Elementary Schools Stone Mill
Middle Schools Stone Mountain
High Schools Stone Mountain
Others
Senior Community no
Restrictions false
Tax ID 18 140 01 423
Acceptable Financing Assumable, VA Loan
Listing Terms Assumable, VA Loan
Virtual Tour https://glidetour.com/gt3.php?homeID=20164




